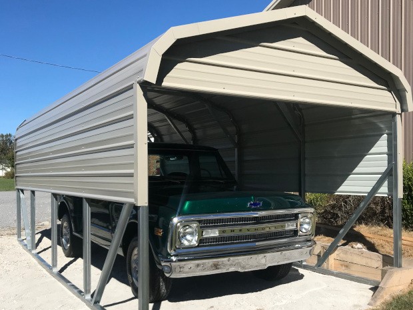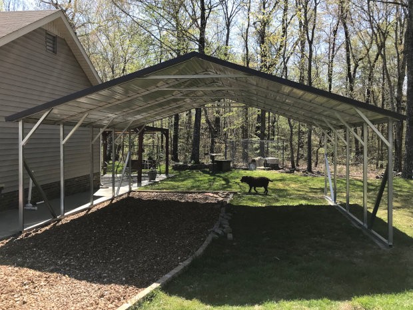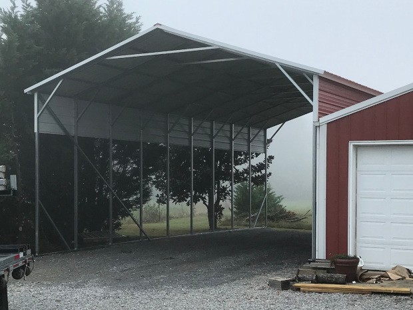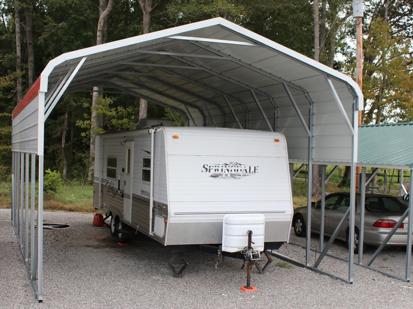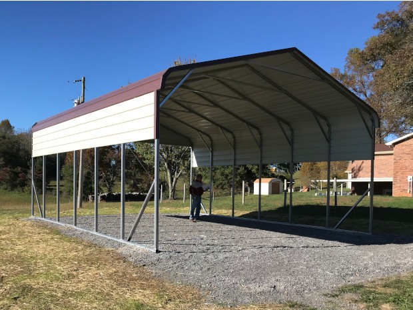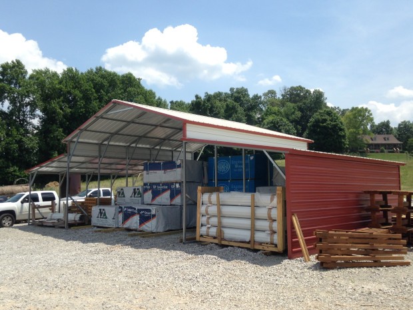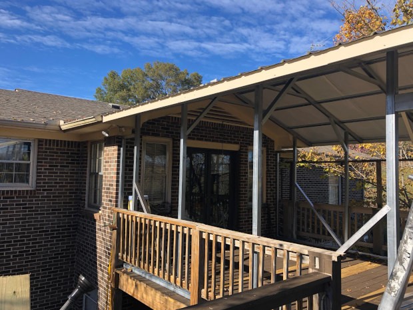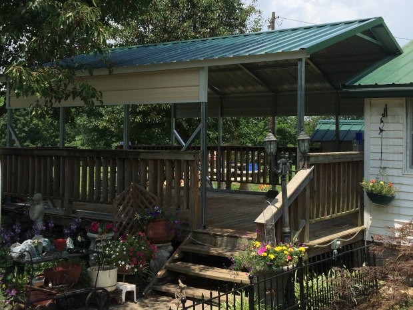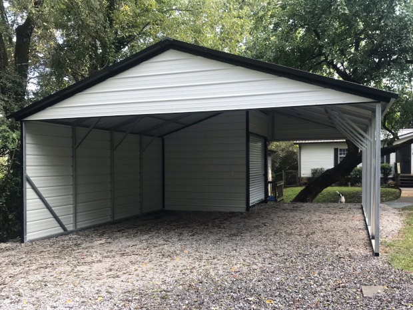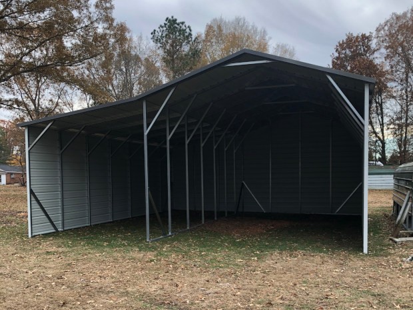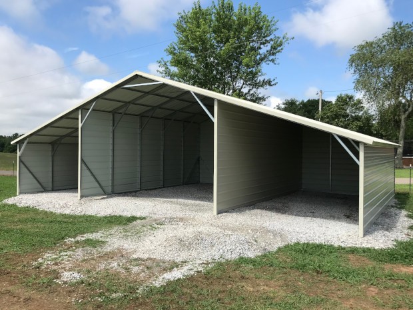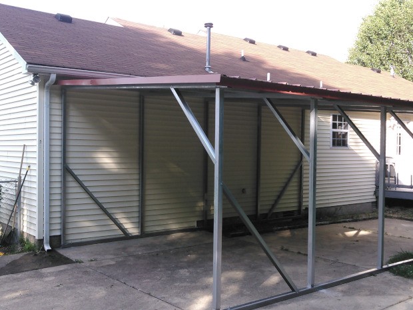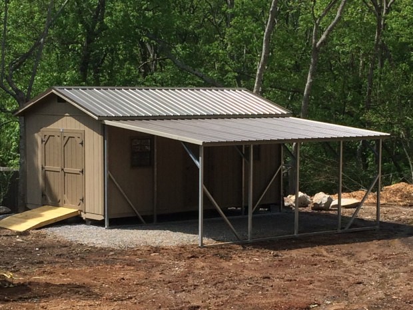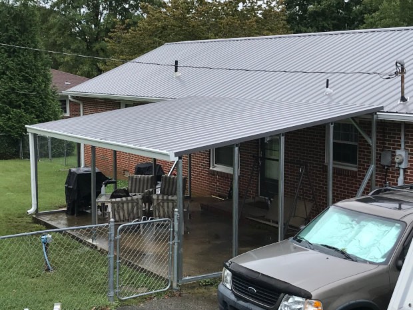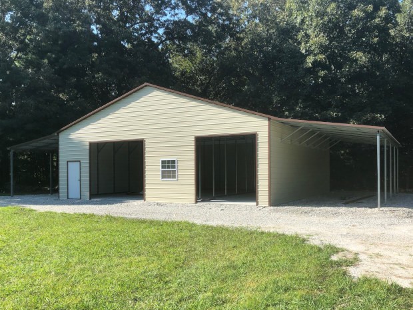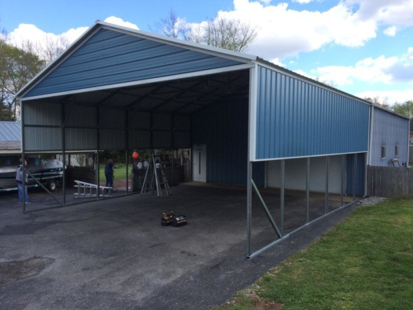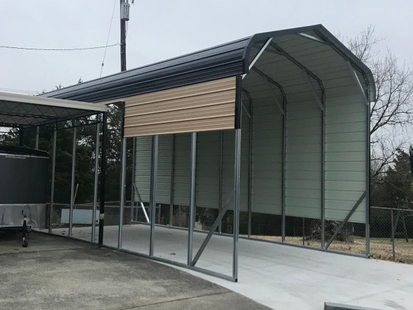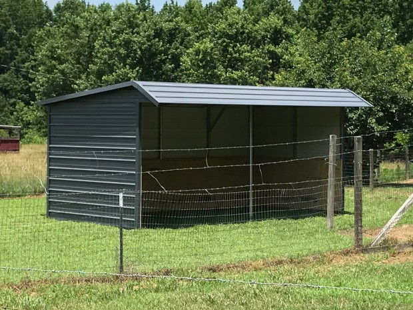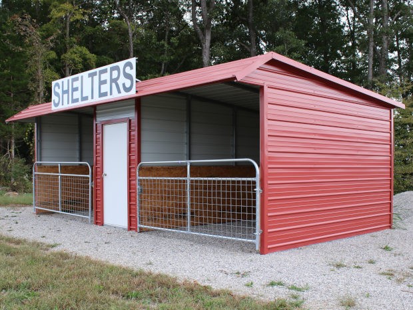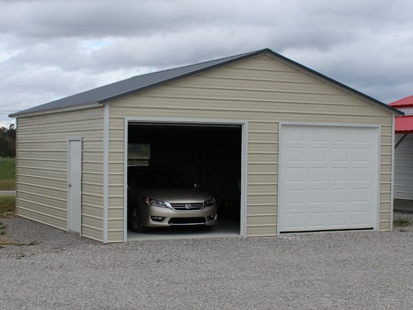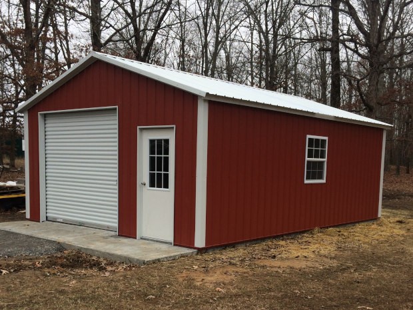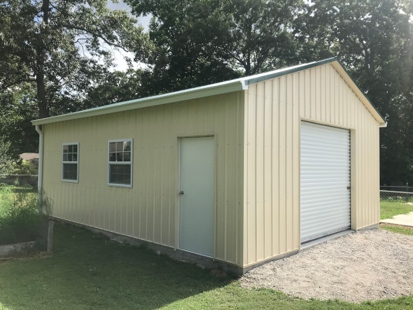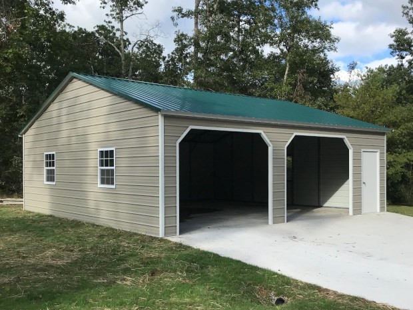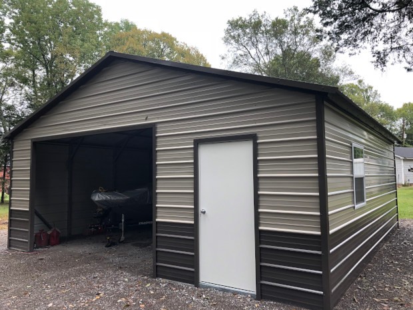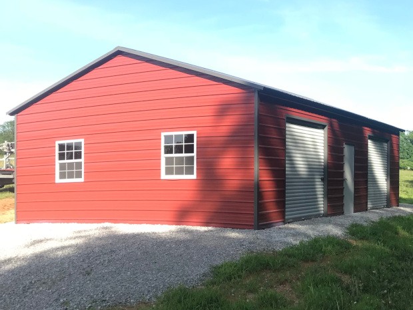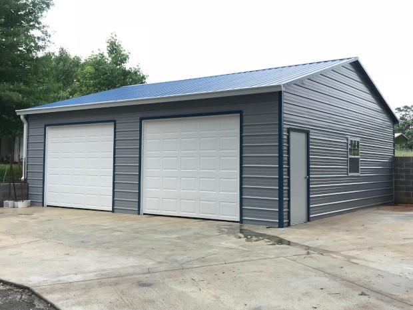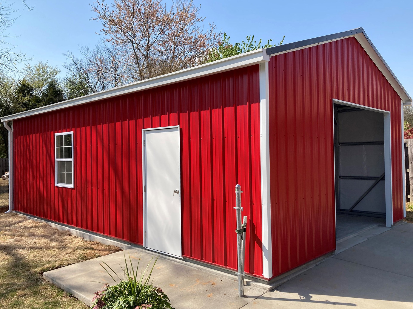
18x30/31x9 Vertical Garage
Vertical roof and siding, 1 9x8 overhead door, 1 9x8 rollup door, 1 entry door, 1 window, insulated roof and walls, gutter
18x30/31x9 Vertical Garage
Vertical roof and siding, 1 9x8 overhead door, 1 9x8 rollup door, 1 entry door, 1 window, insulated roof and walls, gutter
12x21x6 Rounded Frame Carport
Horizontal roof metal, enclosed gable ends, one extra wall panel on either side
12x21x6 Square Frame Carport
Horizontal roof metal
24x46x13 Square Frame Carport
Vertical roof metal, one extra wall panel on either side, 6 heavy duty x-anchors
18x31x10 RV Cover
Horizontal roof metal, standard extra wall panels, six heavy duty x-anchors
24x31x10 RV Cover
One enclosed gable, standard extra wall panels
48x26 Tennessee Barn
24x26x12 center, two 12x26x8 lean-to's, one side enclosed, ten heavy duty x-anchors.
14x24x8 Custom Deck Cover
Vertical roof metal with radiant barrier.
Custom Deck Cover
Vertical roof metal, one enclosed gable and custom-cut half panel on sides with J-trim
26x26x9 Square Frame Carport
Vertical roof, one side and both gables enclosed, 4x15 enclosed room, one 9x7 roll-up door, 3 heavy duty x-anchors
18x36x12 Square Frame Horizontal Carport
12x36x10 lean-to, 3 sides enclosed
42x26x10 Specialty Tennessee Barn
18x26 center, two 12x26 lean-to's, continuous roof line, fully enclosed sides with open front
12x21x8 Lean-To
Standard freestanding lean-to
14x21x8 Lean-To
Standard freestanding lean-to
14x22x9 Custom Patio Cover
One double truss, one gutter with a downspout, Sol-R-Eclipse on roof
42x41x12 Garage
Two 14x41x10 lean-to's, 2 overhead doors (one 12x10 & one 10x10) Sol-R-Eclipse on roof, one skylight panel on back wall, one entry door, one window.
30x31x12 Extra Wide Welded Frame Carport
Vertical half-walls, one enclosed gable
14x33x12 Custom RV Cover
Legs on 4' centers, three wall panels on right side, custom cut wall panel on left side
12x21x8 Animal Shelter
Open stall design
15x26x8 Animal Shelter
5x13 tack room with entry door, two 10x13 stalls with kick walls, gates are not included
24x26x9 Garage
Vertical metal roof, horizontal siding, insulated roof, two 9x8 overhead garage doors, one entry door, one window.
18x26x8 Fully Enclosed Garage
Vertical walls, 9x8 roll-up garage door, one window and one 9-lite entry door, two skylight panels on roof
20x26x9 Fully Enclosed Garage
Vertical siding, one 9x8 roll-up door, six windows, one entry door, insulation on roof and walls, two gutters and downspouts
30x31x9 Fully Enclosed Garage
Horizontal siding, two 10x8 overhead garage doors with glass and electric openers (Dutch corners), three windows, one entry door
24x26x8 Fully Enclosed Garage
Horizontal walls, 9x8 roll-up garage door, one window and one entry door.
24x41x9 Fully Enclosed Garage
Horizontal siding, two 9x8 roll-up doors, four windows, two entry doors, ten heavy duty x-anchors
24x30x10 Fully Enclosed Garage
Horizontal siding, two gutters with downspouts, two 10x8 overhead garage doors, one entry door, two windows
